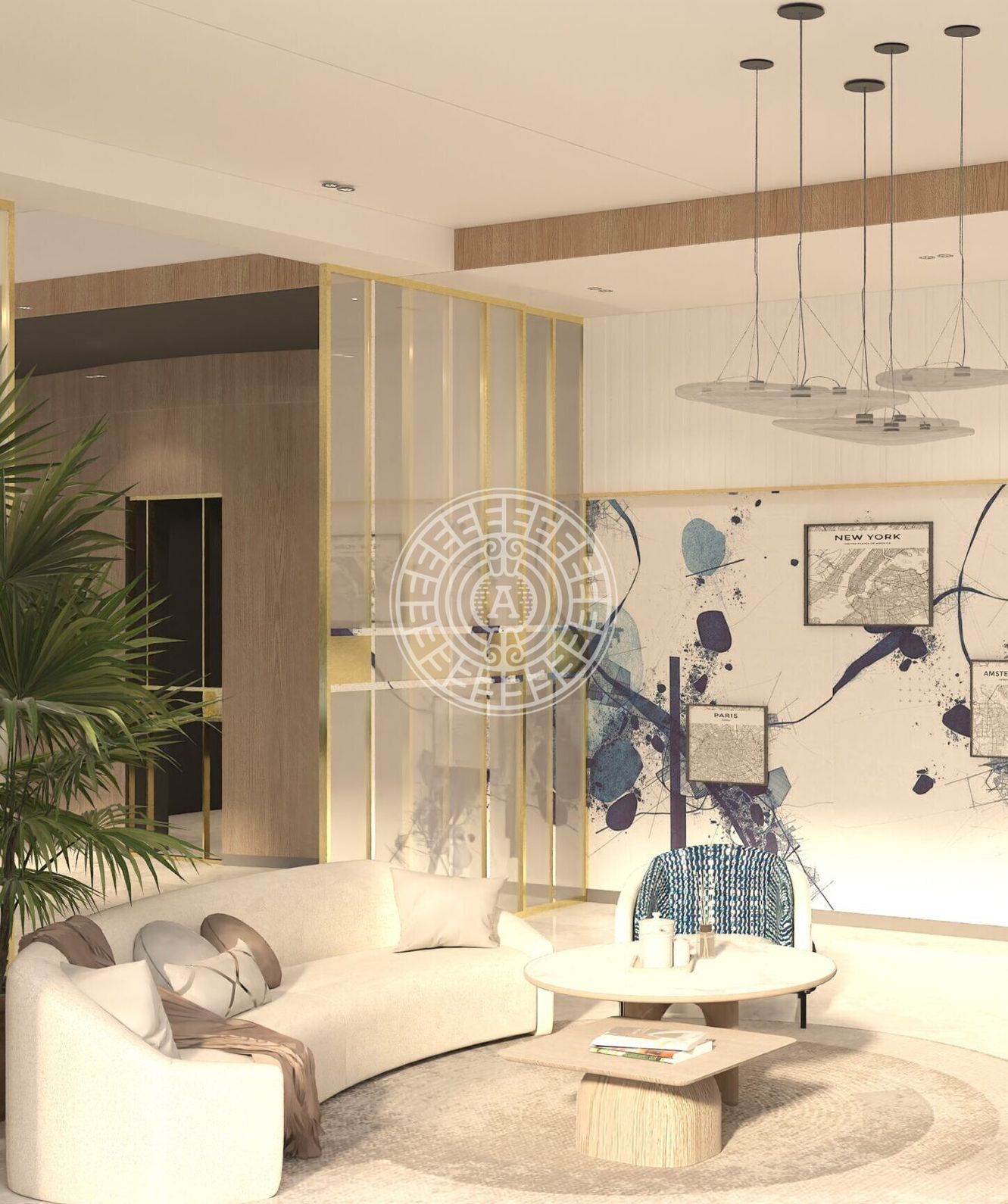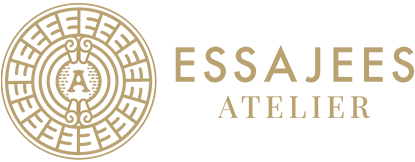EON
A sea-facing showcase where bold accents meet a calm, inviting modern palette.
Category
SHOW APPARTMENT
Year
2024
Location
Mumbai
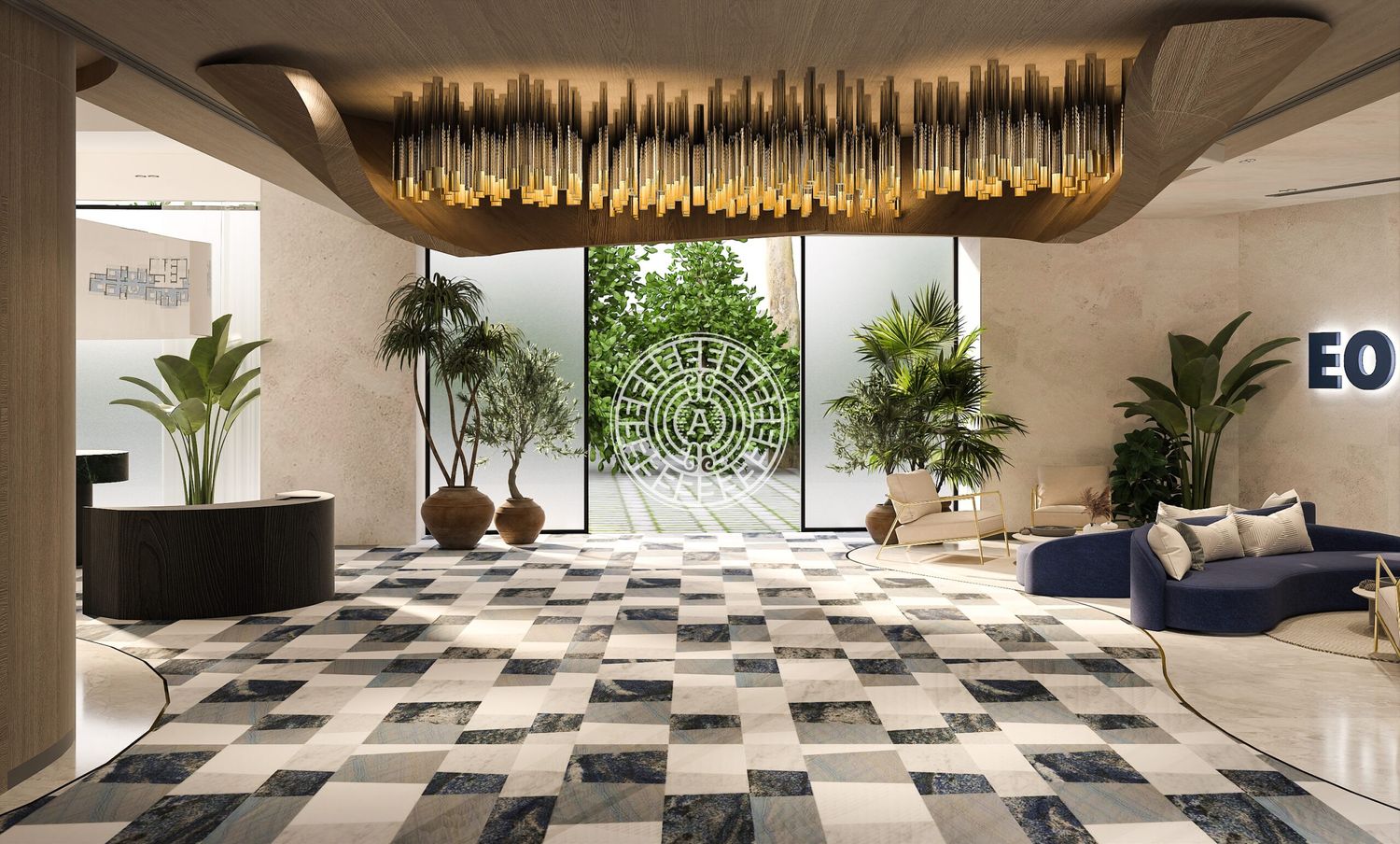
Category
COMMERCIAL
Year
2023
Location
mumbai, MAHARASHTRA
The Space
This sea-facing show apartment for EON was designed to feel bold yet inviting, with their signature blue woven throughout. The living area has custom details like a laser-cut AC vent with soft lighting and a warm palette of greys, whites, and browns. The bedrooms balance muted tones with sleek closets and a full blue story with art, pillows, and curtains. From playful bathroom tiles to a chandelier in the foyer, every detail reflects the brand while still feeling like a home.
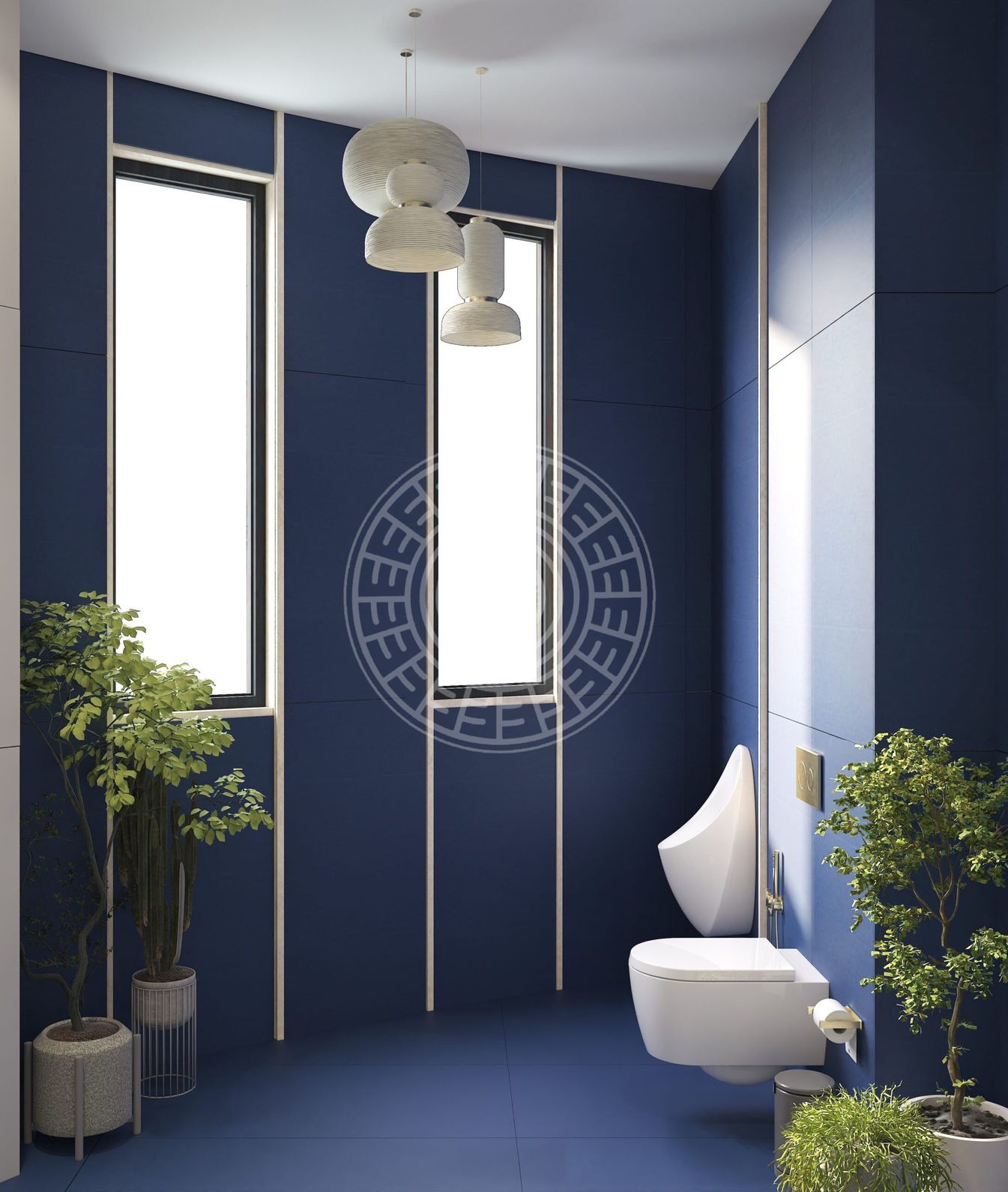
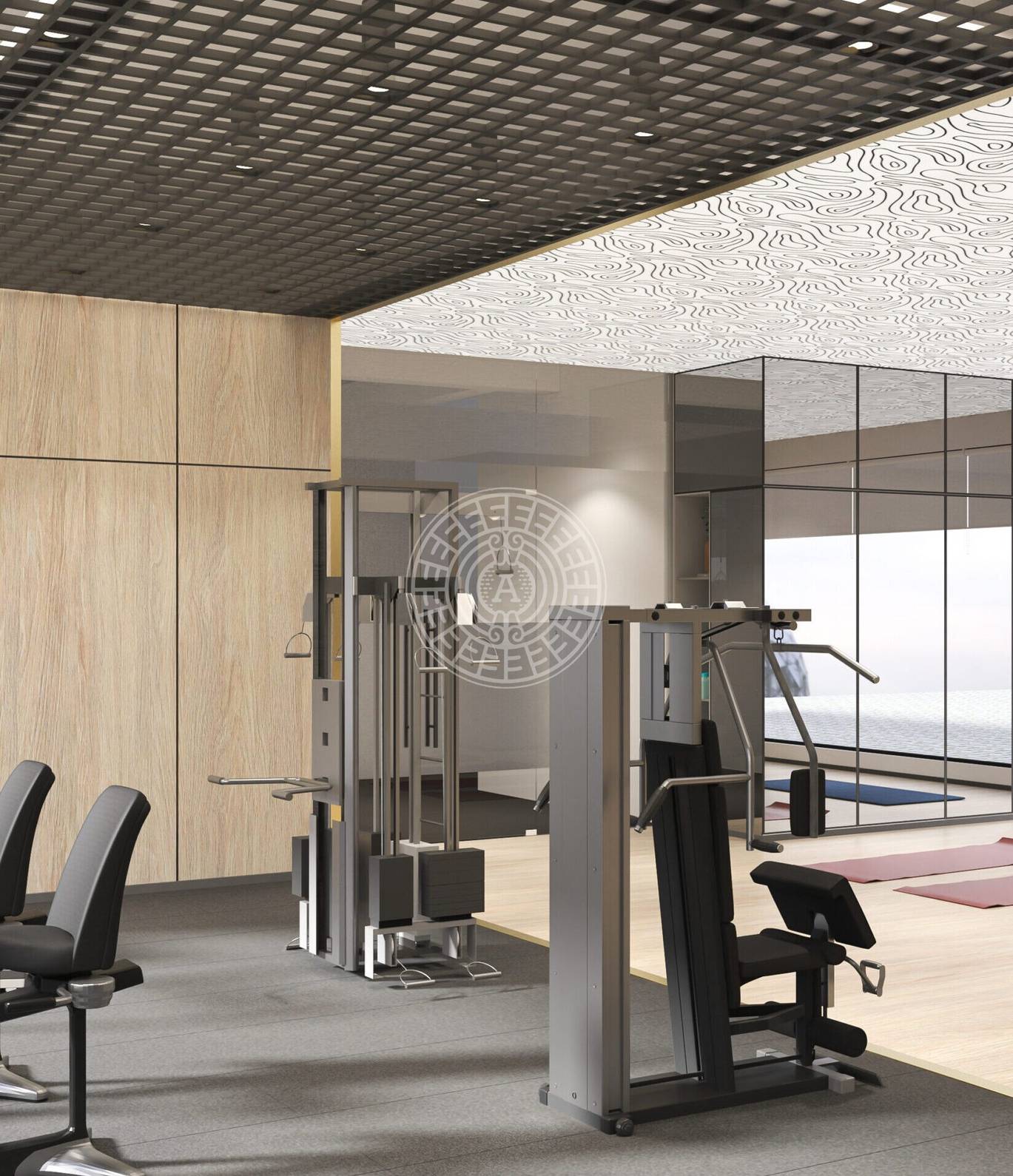
The Ask
The brief was to design an urban chic space that balanced aesthetics with functionality. The interiors needed to feel timeless yet contemporary, while highlighting the company’s identity through its signature blue. This colour was to be expressed boldly in the sales office and more subtly in the show apartment, tying the entire project together under a unified brand language.
● The scope of work covered four major areas: the lobby, the sales office, the show apartment, and the amenities floor. The vision was to create a young,vibrant, and contemporary environment with unique furniture pieces that were specifically designed and crafted for the project. At the same time, the spaces had to feel warm, cosy, and welcoming, allowing every visitor or resident to immediately feel at ease.
The Result
The reception lobby was designed as the first point of connection, setting the tone for the entire project. Its earthy elevation establishes a sense of warmth while subtly reflecting the company’s signature blue, ensuring a clear design connection to the sales office beyond. A striking blue panelling leads visitors toward the elevators, reinforcing brand identity in a bold yet elegant way. The organic quality of the space comes through in the reception seating, where curved sofas and a sculptural centre table create a welcoming atmosphere that feels both contemporary and inviting.
● The show apartment was designed to appeal to every age group, with interiors that flow seamlessly across different moods. The living room sets a tone of subtle elegance, leading into a vibrant and energetic kitchen and dining area. The kids’ room introduces playfulness through a balanced colour palette, while the bedrooms are envisioned as calm retreats that serve as a quiet contrast to the rest of the home. Together, the spaces create a narrative that feels inclusive, relatable, and aspirational.
● The sales office, on the other hand, had to embody both functionality and the company’s brand. The signature blue was brought to life through furniture accents that stand out against earthy rugs and a striking floor pattern. Warmth was introduced through a ceiling design that softened the strong visual identity. A key highlight of the office is the immersive 360° Pod, designed with moody indirect lighting and a cinematic atmosphere, where visitors can watch a short video about the company’s vision and work. The brand development area continued this story, with organic furniture forms complementing a history wall that displayed the company’s timeline in an engaging and accessible way.
● The amenities floor was envisioned as a functional yet inviting space where residents could feel comfortable every time they visited. Its defining design feature is the stretched ceiling, with patterns that flow seamlessly across the interiors. In the games and theatre rooms, functionality meets creativity with acoustic panelling in a striking red that creates energy while balancing the presence of the company’s blue.
● Together, these spaces achieved a design language that is both timeless and contemporary, with a fine balance of aesthetics and everyday usability. The result is an environment that reflects the brand’s identity while also creating a warm, vibrant, and welcoming experience for all who step inside.
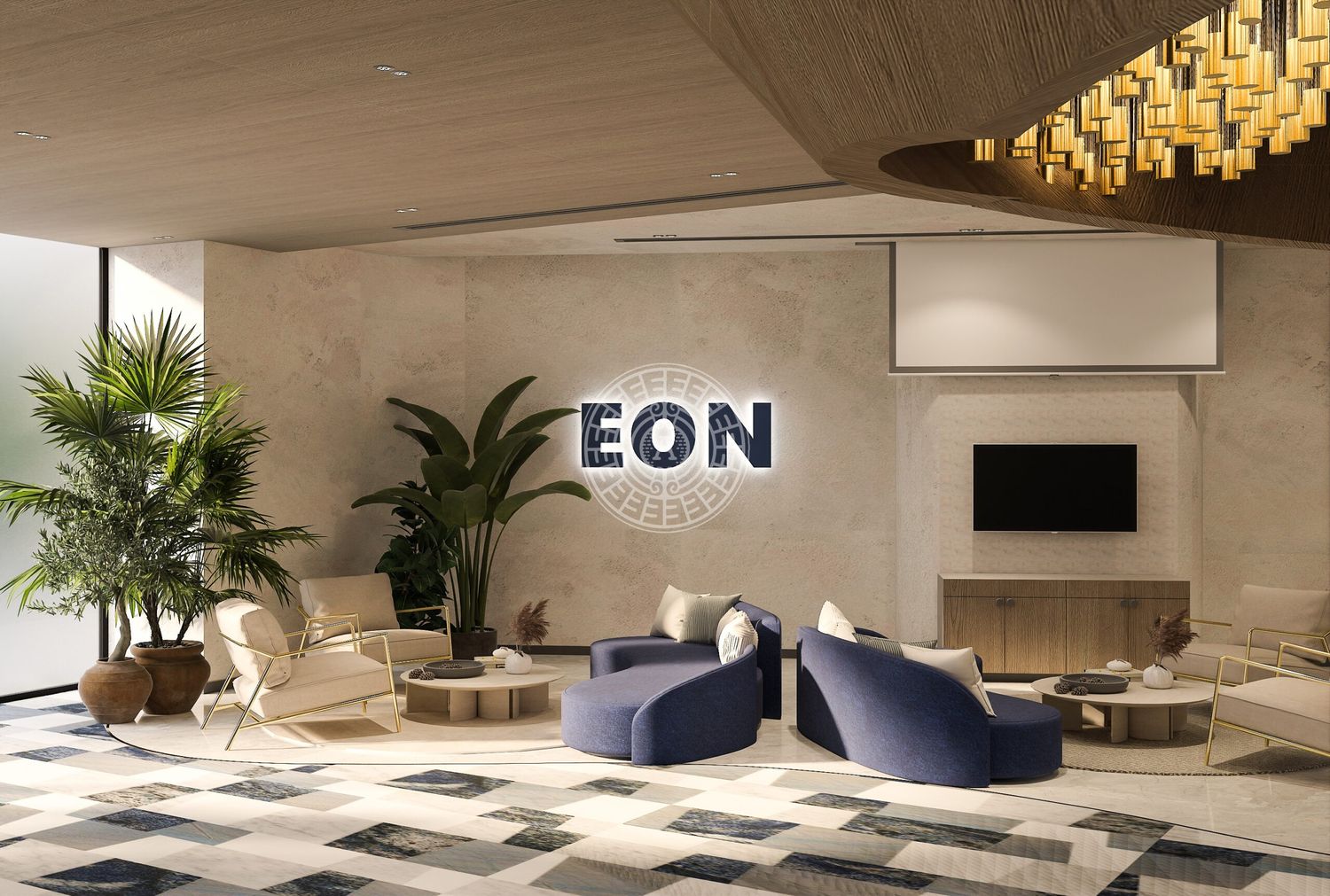
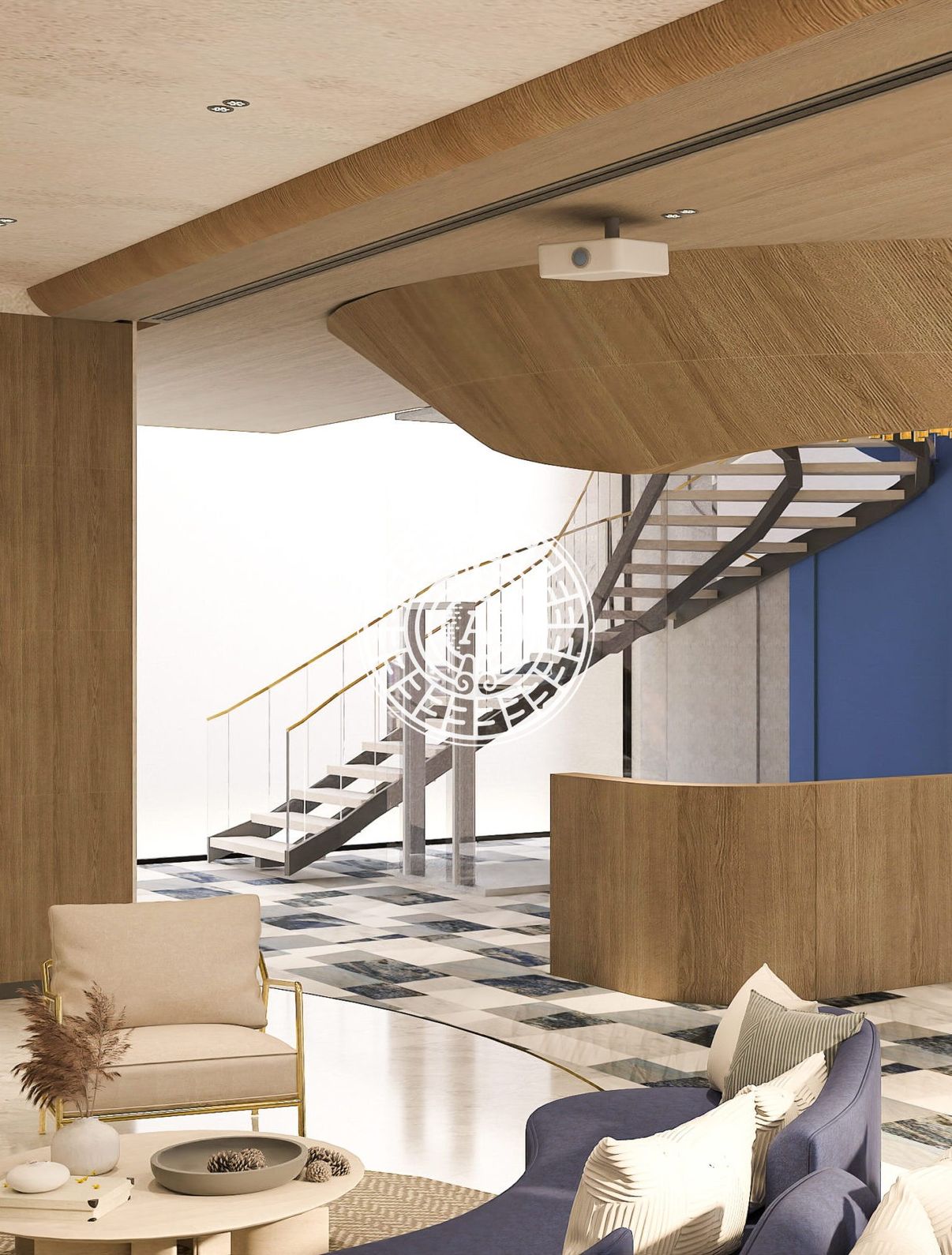
Through the interiors, furniture, fixtures, and other adornments, we created a space that felt quietly opulent and lived-in, creating the perception of being an age-old establishment and not a shiny, new office. The decor was our top priority and we invested a lot of hours to get the detailing just right. We focused on culture; installing art and stunning artefacts throughout the office. These finer elements truly brought the space together, and the result was a stately office space and a very happy client.
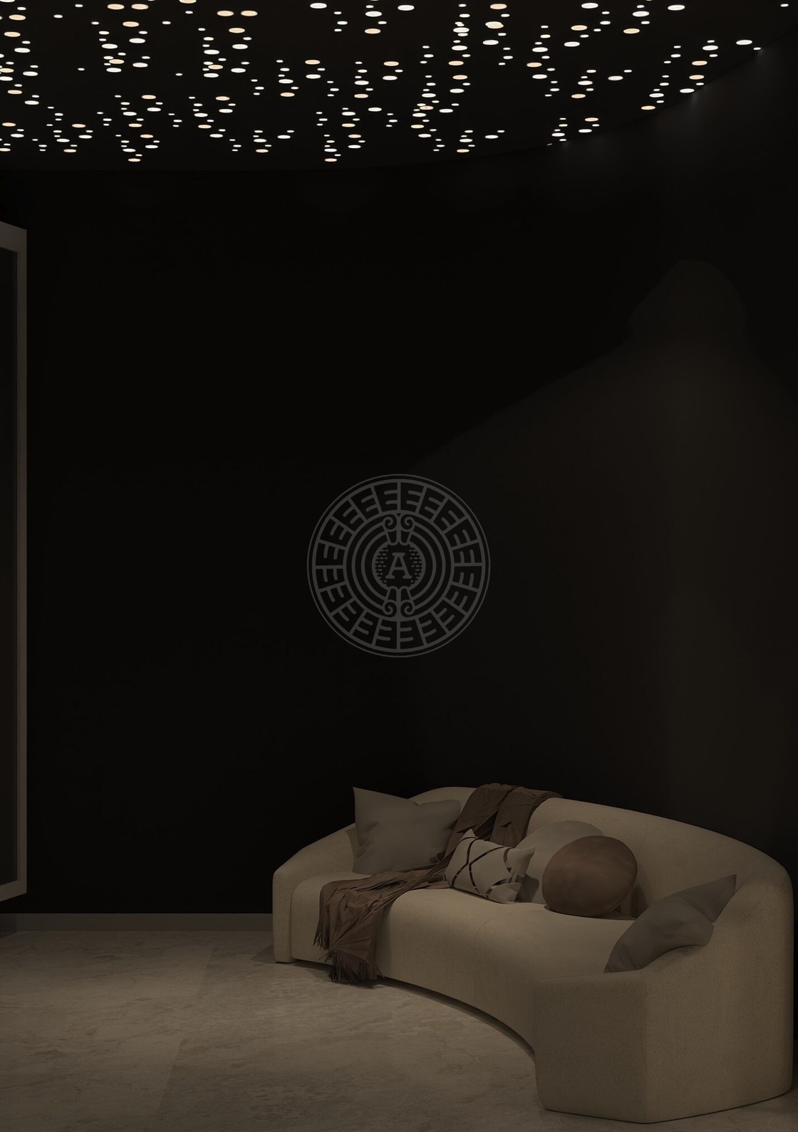
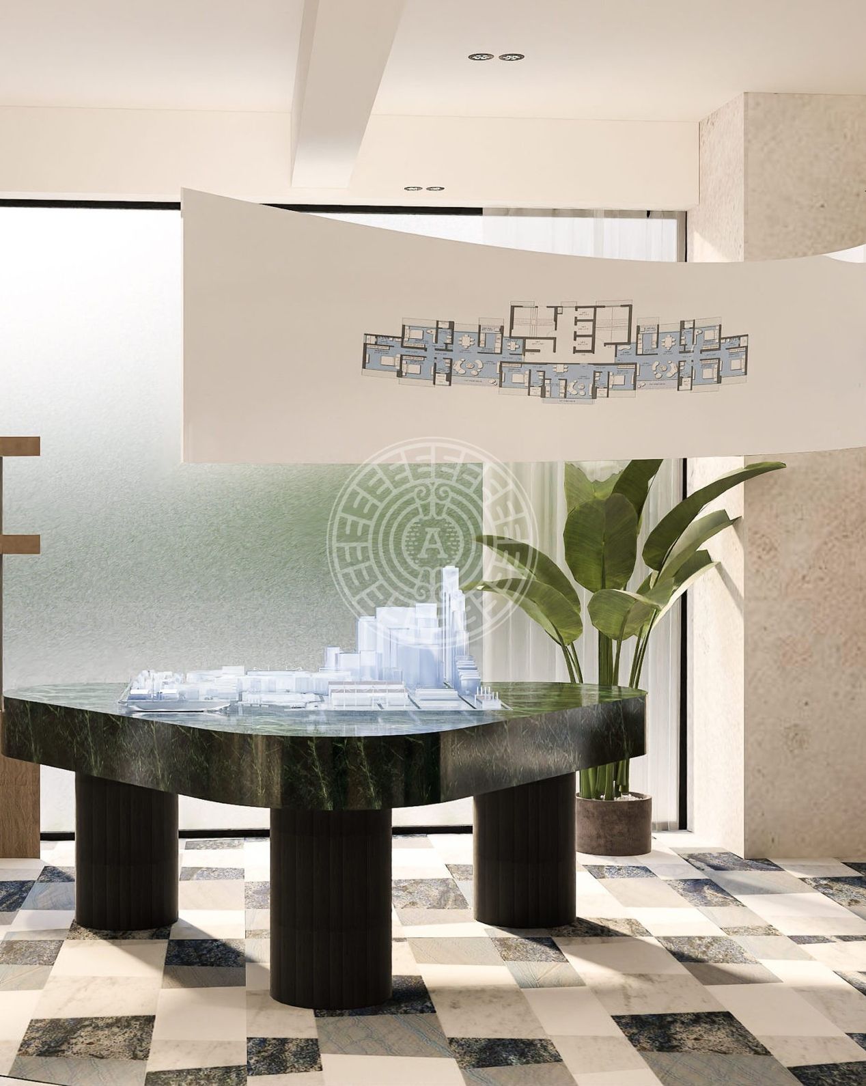
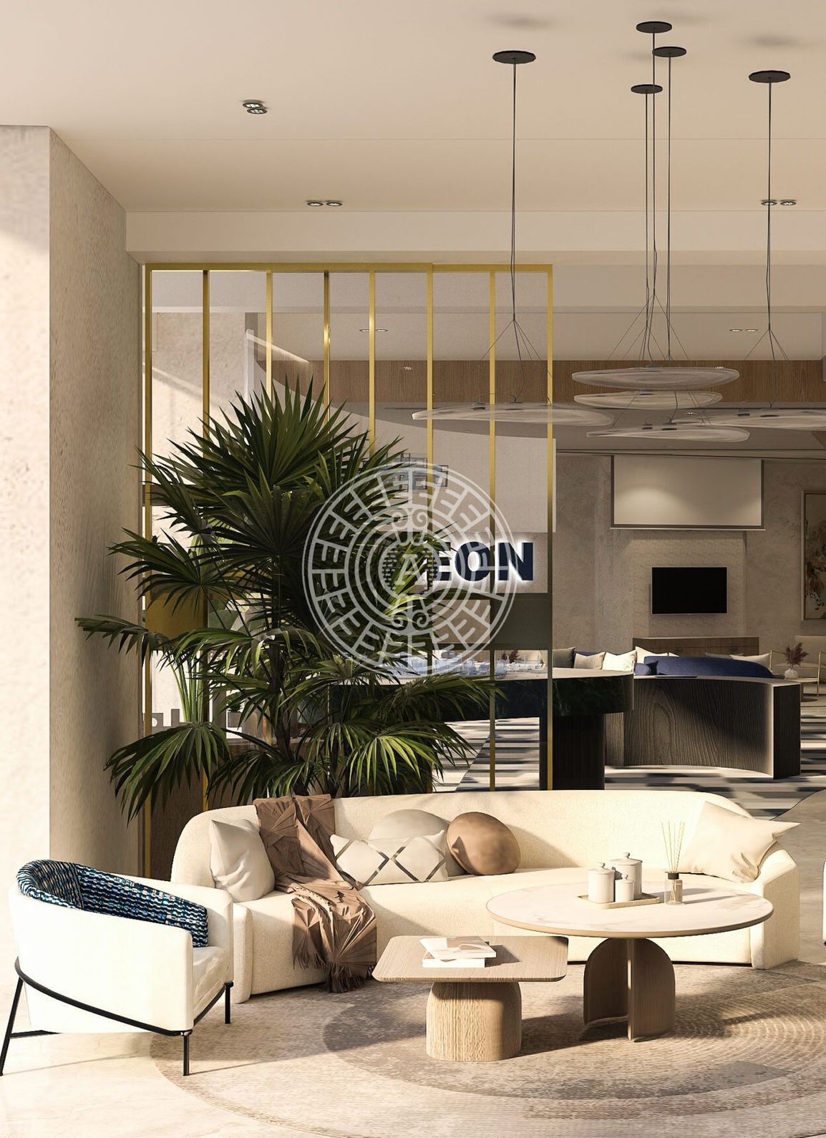
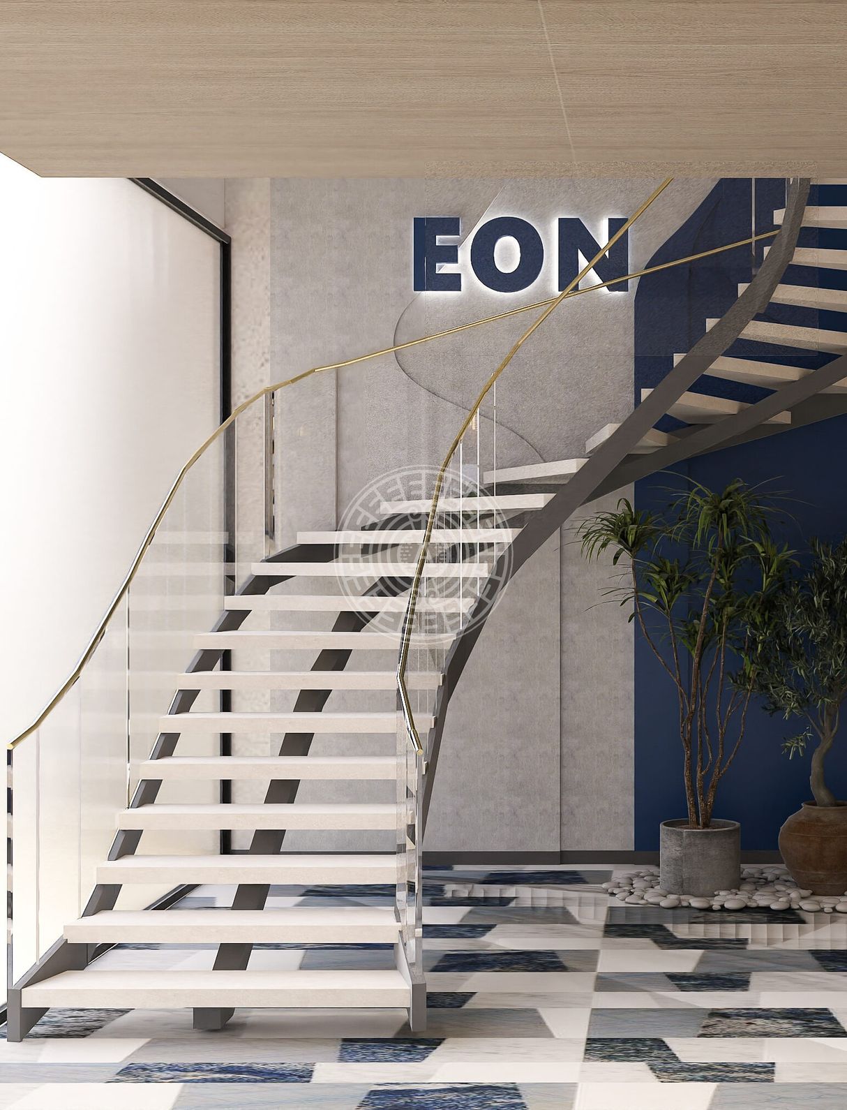
Testimonial
Palash Shah
Director
Looking to elevate the aesthetic of your space?
Have a question for us? Let’s talk.
For all project inquiries, please email [email protected] with the subject NEW PROJECT.

